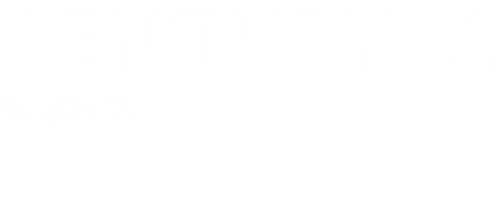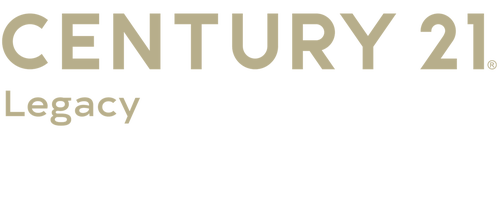


Listing Courtesy of: SMOKY MOUNTAINS / Century 21 Legacy / Jason White / CENTURY 21 Legacy / Stephanie Huskey
1166 Ski View Drive Gatlinburg, TN 37738
Active (153 Days)
$889,900
MLS #:
302193
302193
Taxes
$1,637
$1,637
Lot Size
0.56 acres
0.56 acres
Type
Single-Family Home
Single-Family Home
Year Built
1981
1981
Style
Cabin, Log
Cabin, Log
Views
Mountain(s)
Mountain(s)
County
Sevier County
Sevier County
Community
Alpendorf
Alpendorf
Listed By
Jason White, Century 21 Legacy
Stephanie Huskey, CENTURY 21 Legacy
Stephanie Huskey, CENTURY 21 Legacy
Source
SMOKY MOUNTAINS
Last checked Dec 22 2024 at 3:52 PM GMT+0000
SMOKY MOUNTAINS
Last checked Dec 22 2024 at 3:52 PM GMT+0000
Bathroom Details
- Full Bathrooms: 2
Interior Features
- Cathedral Ceiling(s)
- Ceiling Fan(s)
- Great Room
- High Speed Internet
- Solid Surface Counters
Subdivision
- Alpendorf
Lot Information
- Private
- Wooded
Property Features
- Fireplace: Gas Log
- Foundation: Slab
Heating and Cooling
- Electric
- Heat Pump
Basement Information
- Basement
- Exterior Entry
- Finished
- Full
- Walk-Out Access
Homeowners Association Information
- Dues: $41/Monthly
Flooring
- Hardwood
- Tile
Exterior Features
- Rain Gutters
- Roof: Composition
Utility Information
- Sewer: Public Sewer
- Fuel: Electric
Parking
- Driveway
- Paved
- Private
Stories
- 2
Location
Estimated Monthly Mortgage Payment
*Based on Fixed Interest Rate withe a 30 year term, principal and interest only
Listing price
Down payment
%
Interest rate
%Mortgage calculator estimates are provided by C21 Legacy and are intended for information use only. Your payments may be higher or lower and all loans are subject to credit approval.
Disclaimer: Copyright 2024 Great Smoky Mountains Association of Realtors. All rights reserved. This information is deemed reliable, but not guaranteed. The information being provided is for consumers’ personal, non-commercial use and may not be used for any purpose other than to identify prospective properties consumers may be interested in purchasing. Data last updated 12/22/24 07:52




Description